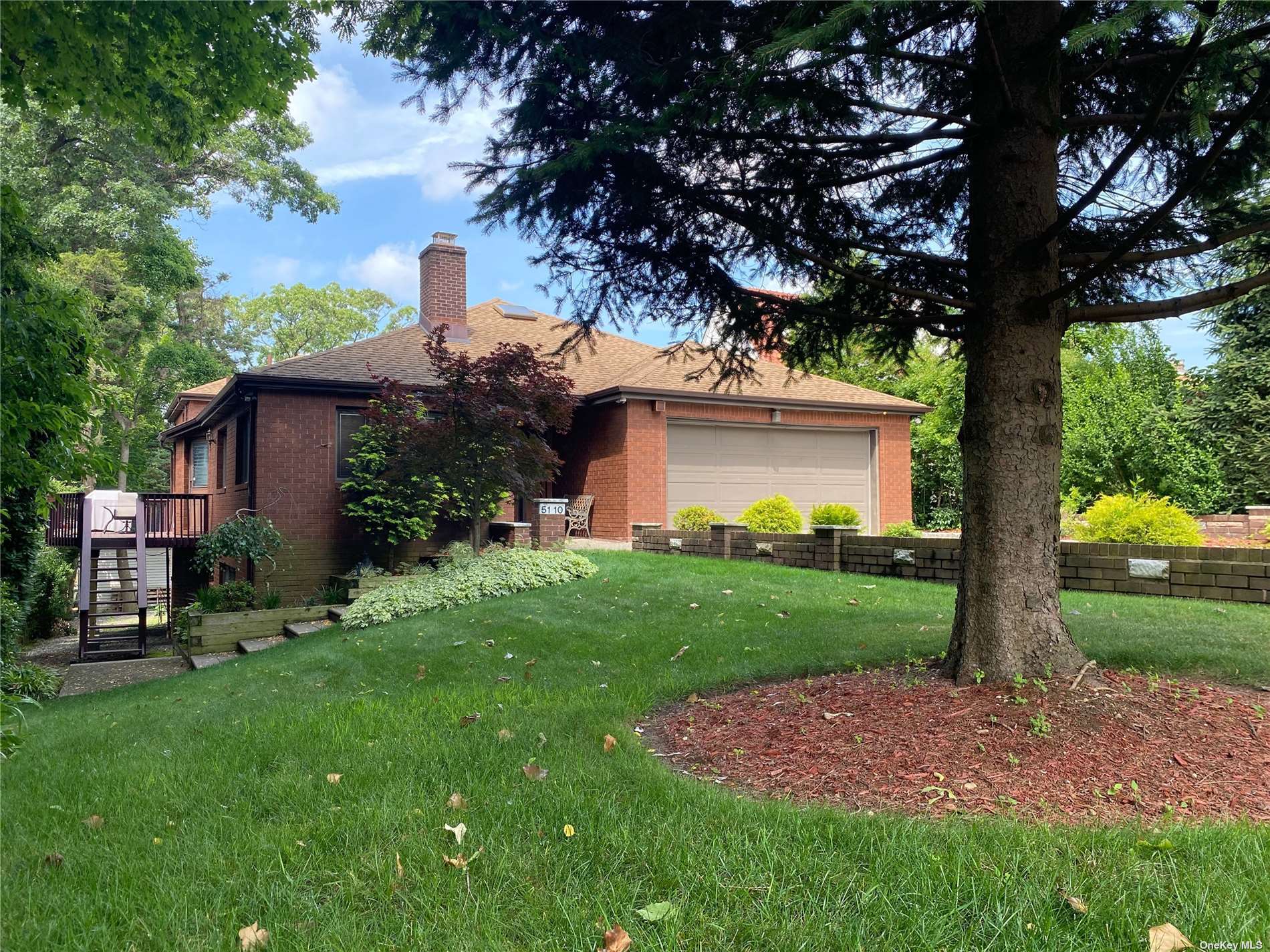
Featured Property

Featured Property
Spectacular Custom Multi-Level Split with 3 Bedrooms and 3.5 Bathrooms. This amazing 3500+sf home offers 4 sprawling levels of living space. MAIN LEVEL: Foyer, powder room, garage access, den with wood-burning fireplace, living room with cathedral ceiling and gas fireplace. The newly renovated eat-in-kitchen has granite counters and center island. The formal dining room has sliding doors accessing the large elevated deck. This level also offers a conveniently located laundry room. The SECOND LEVEL has 2 large bedroom suites both with private full bathrooms. The THIRD LEVEL has an unfinished bonus room and attic storage space. The main level living space flows into a huge LOWER LEVEL featuring a bedroom, full bathroom, family room, yard access and large dining/kitchenette area. One more level down is the BASEMENT that boasts 8+ foot ceilings, is part finished, and has an enclosed windowed exercise room, finished room/office, a half bathroom, cedar closet and storage space. This custom home is situated on a grand (approx) 8000sf lot with a charming backyard patio area. There is an attached two-car garage and large private driveway. The grounds are finely landscaped with inground sprinkler system. This spectacular residence offers an abundance of living space along with a convenient Douglaston location. Must see!








